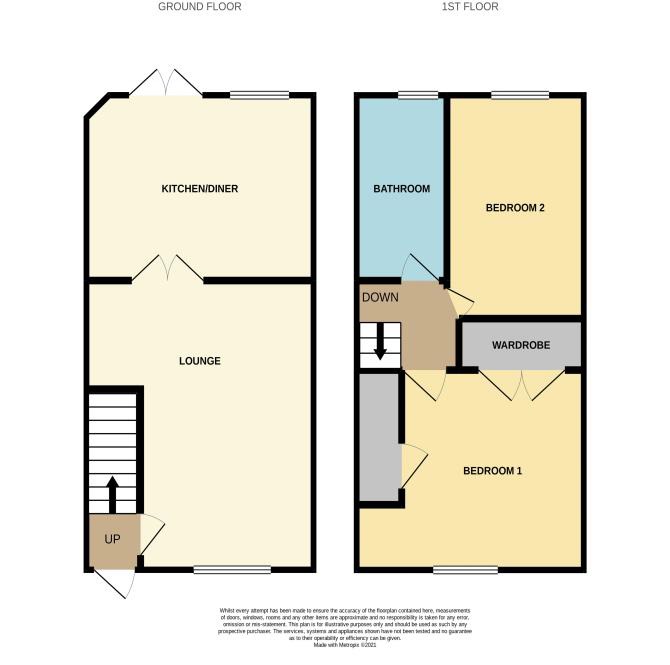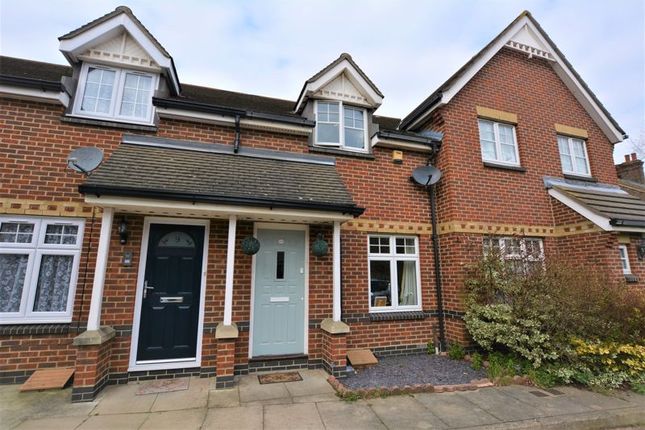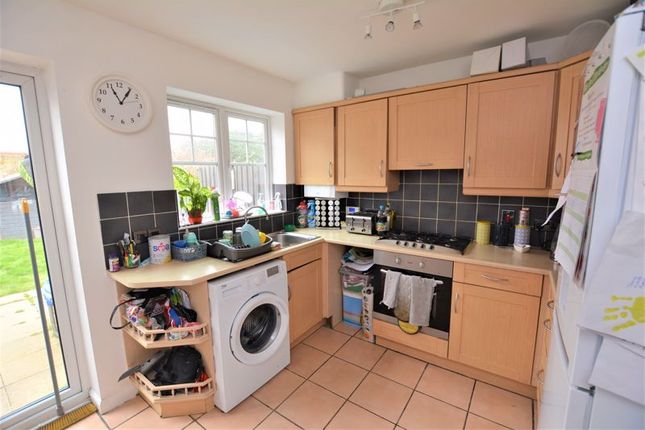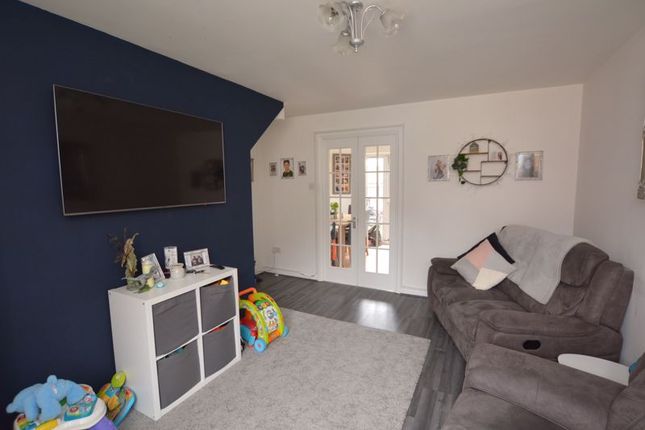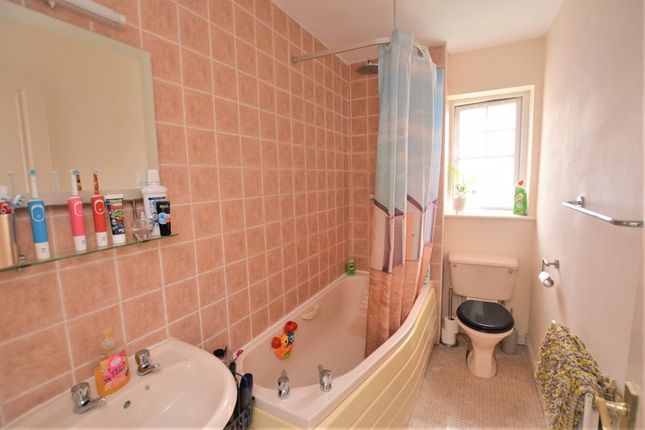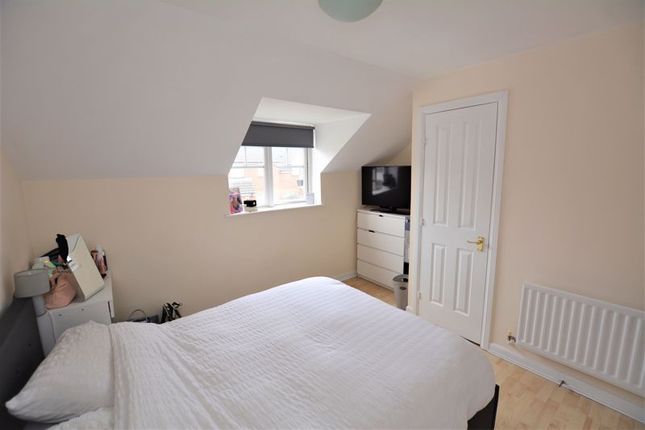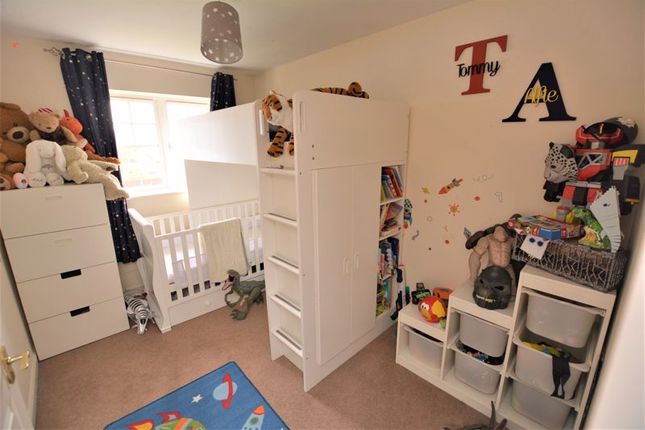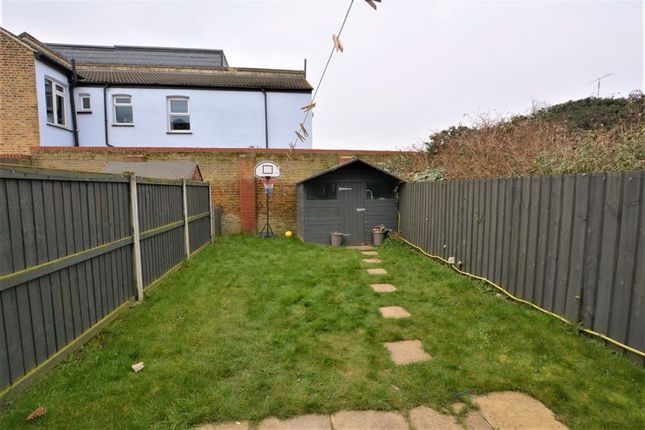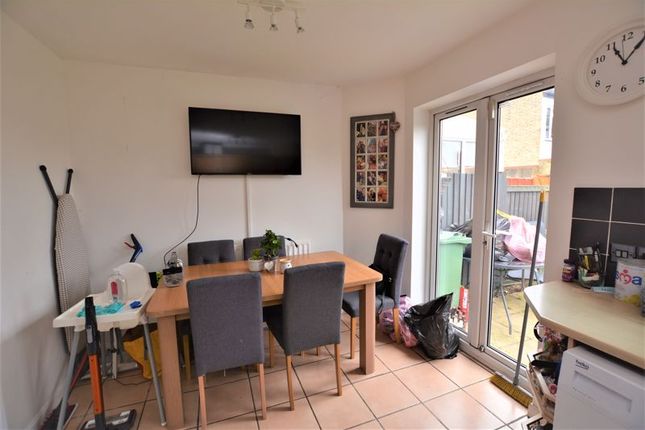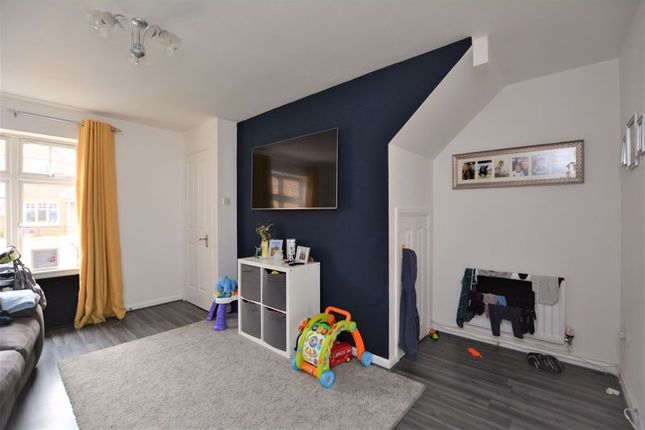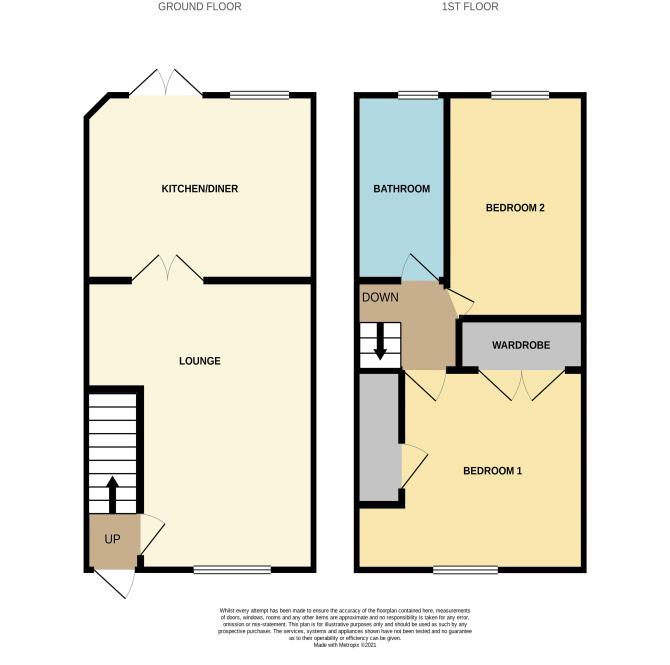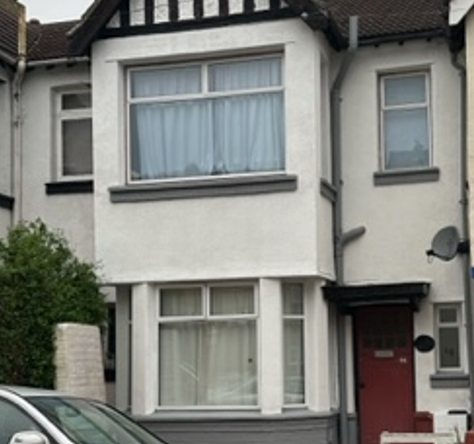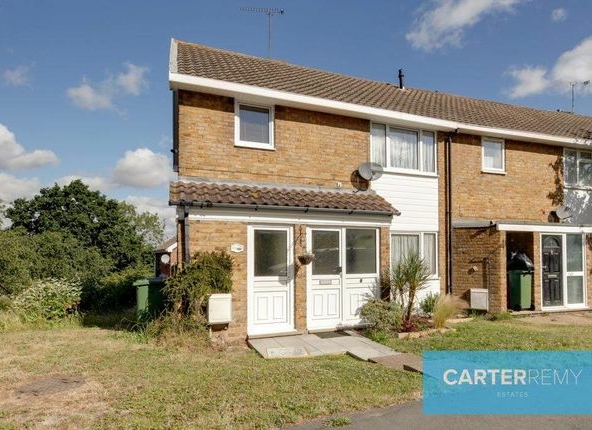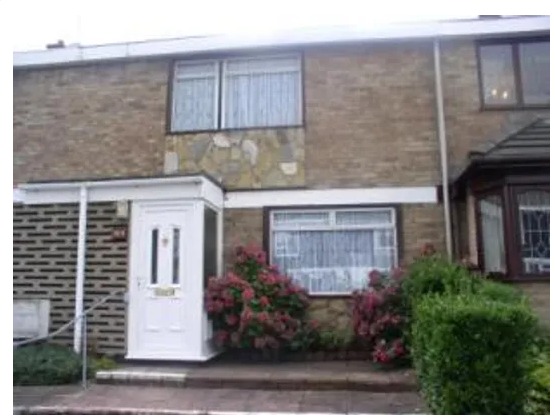Overview
- Single Family Home
- 2
- 1
Description
Property features
- Off street parking for two vehicles
- Quiet mews development
- West backing private garden
- Kitchen/diner & separate lounge
- Gas central heating with fitted boiler
- Double glazing
- Close to shopping parade & C2C station
- Passed eicr (Electrical Certificate)
Property description
This two double bedroom family home has two off street private parking spaces, west backing private garden,fitted boiler & passed Electricity eicr certificate! This charming house is conveniently located near local shops, train station.
Rent Available from First Week of December. Please Contact Landlord or MyNextHomes Enquiry for more details !
Entrance Lobby
Accessed via a panelled front door with stairs leading to first floor, radiator, door to Lounge.
Lounge (15’ 6’’ X 9’ 9’’ (4.72m X 2.97m))
Double glazed windows to front, two radiators, built in understairs cupboard, wood laminate floor, twin glazed interconnecting doors to…
Kitchen/Diner (12’ 10’’ X 9’ 2’’ (3.91m X 2.79m))
Dining Area: Double glazed doors to rear (Giving access to garden), tiled floor, radiator, open plan to… Kitchen Area: Double glazed windows to rear, range of fitted units with pale wood veneer doors and drawer fronts, complimentary roll edge work surfaces, built in oven with independent hob and extractor unit over, splash tiling, tiled floor, fitted wall mounted gas fired central heating boiler.
Landing
Access to loft. Doors to all first-floor rooms.
Bedroom One (10’ 7’’ X 9’ 9’’ (3.22m X 2.97m))
Double glazed windows to front, built in double wardrobe, built in storage cupboard, wood laminate floor.
Bedroom Two (11’ 3’’ X 7’ 10’’ (3.43m X 2.39m))
Double glazed window to rear elevation overlooking the garden, fitted radiator.
Bathroom (9’ 6’’ X 4’ 9’’ (2.89m X 1.45m))
Double glazed obscure window to rear, suite comprising low level wc, pedestal hand basin, and panelled bath with shower unit over, ample splash tiling, radiator.
Rear Garden (40’ 0’’ X 0’ 0’’ (12.18m X 0.00m))
West backing garden, approx. 40’0 (Unmeasured). Patio seating area with the remainder laid to lawn with flower borders and shed to remain.
Off-Street Parking
Two Private allocated parking bays for this House
Address
- City Southend
- State/county Essex
- Zip/Postal Code SS0 7UA
- Area Southend
Details
Updated on December 1, 2023 at 1:01 pm- Property ID: MNH17639
- Price: 0
- Bedrooms: 2
- Bathroom: 1
- Property Type: Single Family Home
- Property Status: Let Agreed
Mortgage Calculator
- Principal & Interest
