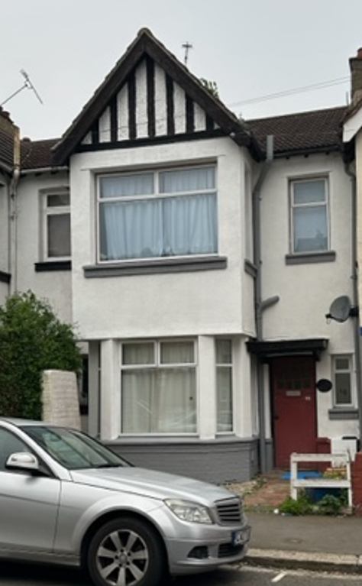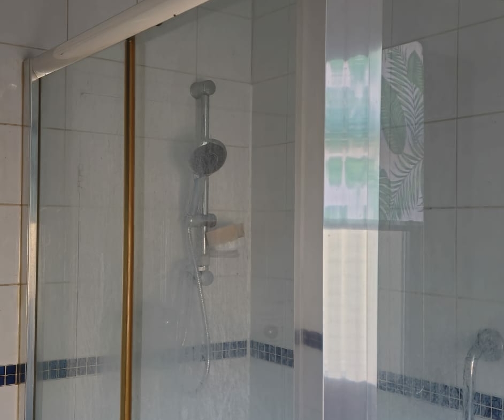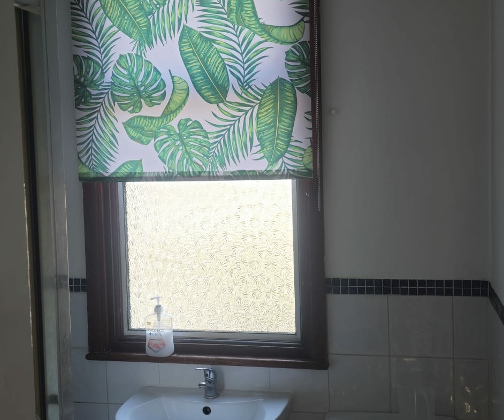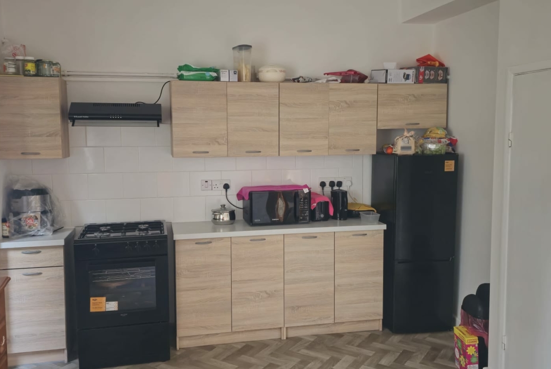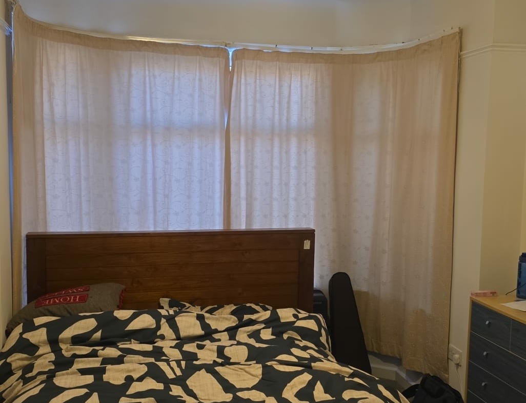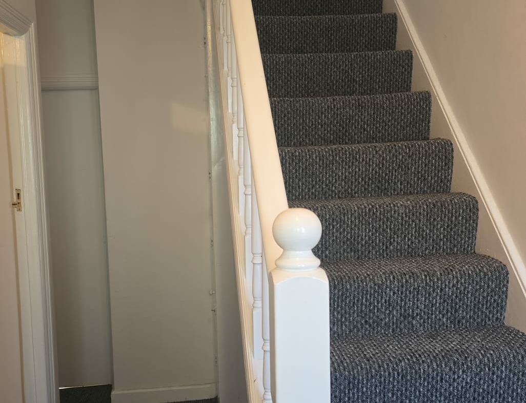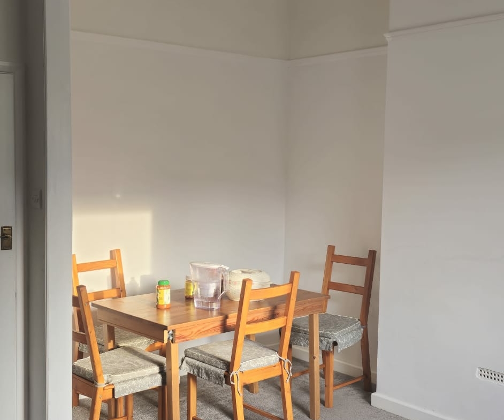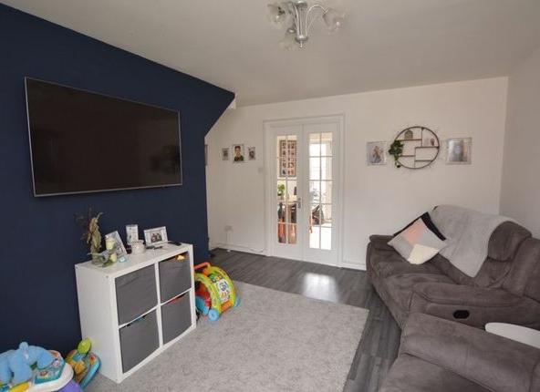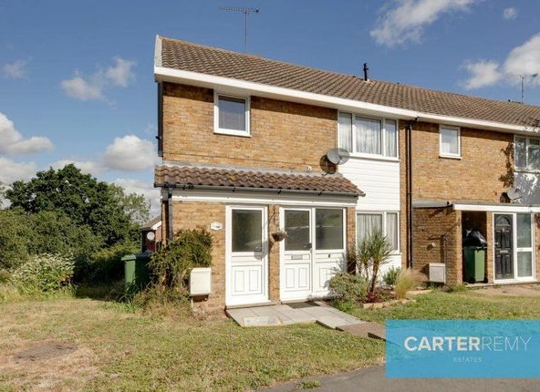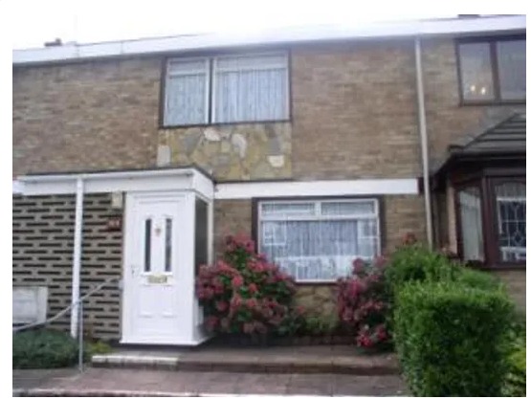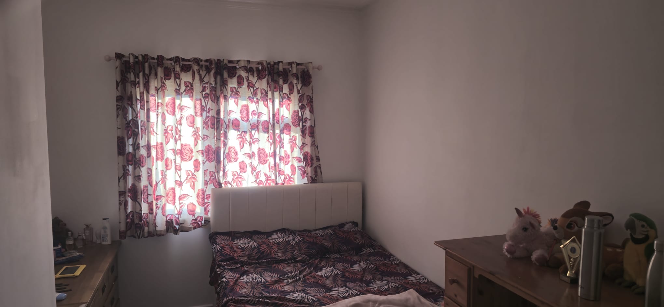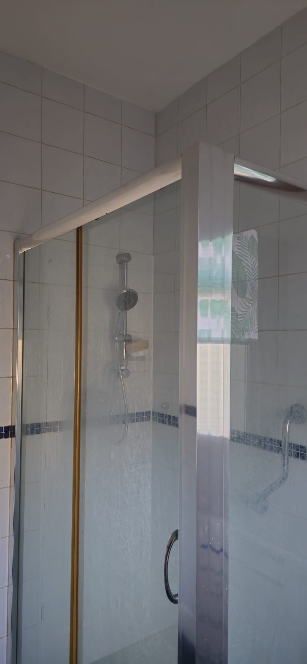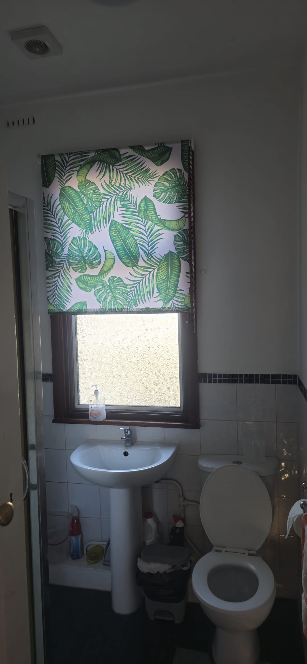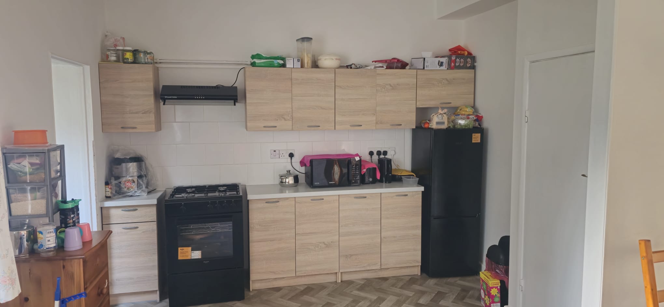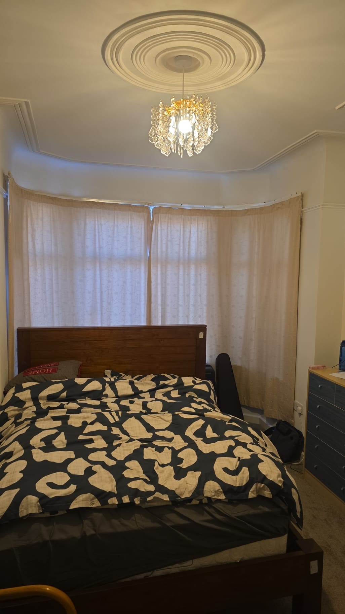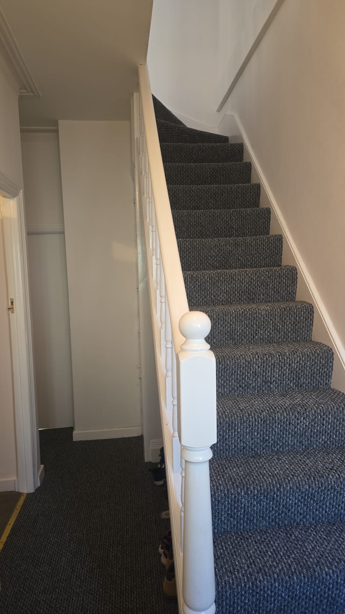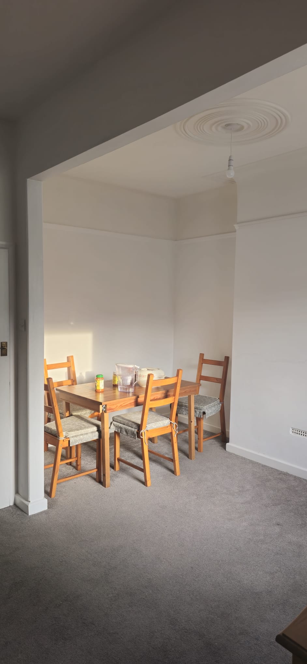Overview
- Single Family Home
- 3
- 2
Description
Property features
A Three Bedroom Mid Terrace House ( Fully Refurbished with a Modern interior look)
West Facing Garden
Offered Chain Free
First Floor Shower Room/Full Bathroom And Ground Floor WC
Lounge and Open Plan Kitchen/Diner
Situated In A Popular Residential Location
Close Proximity to Southend University Hospital, Local Shops And Schools
Good Local Road Transport Links
Property description
A Three Bedroom Mid Terrace House With An Approximate 70ft West Facing Garden And Offered Chain Free
The property is situated within easy reach of local shops an schools and within easy reach of Southend University Hospital the A127 and the A13 road links.
We present this three bedroom mid terrace house with an approximate 70ft rear garden which is brought to market and with no onward chain. The additional accommodation comprises a lounge, kitchen/diner, first floor shower room/Bathroom and a ground floor WC.
The property is situated within easy reach of local shops an schools and within easy reach od Southend University Hospital the A127 and the A13 road links.
For more information Please contact : info@mynexthomes.co.uk
Mobile : +44-7493995536
Property Details :
Entrance Hall
Access via an obscure glazed solid timber front door, obscure double glazed window to front aspect, built in meter cupboard and additional under stairs storage cupboard. Smooth coved ceiling with ceiling rose, tiled floor, radiator and stairs to first floor accommodation.
Lounge (4.7m X 3.33m)
Smooth coved ceiling with ceiling rose, picture rail, double glazed bay window to front aspect, radiator and fitted carpet.
Kitchen/Diner (4.78m X 4.72m)
Papered coved ceiling with ceiling rose, double glazed window to rear aspect, radoator, fittted carpet and open plan to kitchen are with vinyl flooring, matching wall and base units with roled edge work surface, space for cooker and appliances, single bowl sink unit and single glazed door to side aspect and garden and door to ground floor WC.
Ground Floor WC (1.32m X 1.27m)
Vinyl flooring, obscure double glazed window to rear aspect, wall mounted boiler, wall mounted wash hand basin and low flush WC
Landing
Smooth ceiling ans fitted carpet.
Bedroom One (4.72m X 3.1m)
Papered ceiling, picture rail, double glazed bay window to front aspect, radiator and fitted carpet
Bedroom Two (4.11m X 2.62m)
Smooth coved ceiling, new double glazed windows to rear aspect, built in wardrobe to chimney recess, radiator and fitted carpet.
Bedroom Three (3.1m X 2.08m)
Smooth coved ceiling, new double glazed windows to rear aspect, built in wardrobe to chimney recess, radiator and fitted carpet.
Bath Room (2.2m X 1.68m)
Smooth ceiling with loft access, obscure double glazed window to front aspect, vinyl flooring, radiator. A white suites comprising a tiled shower cubicle, pedestal wash hand basin and flush WC.
West Facing Garden
Te rear garden is west facing and measures approximately 70ft, commencing with a patio area to the immediate rear. The remainder is laid tosingle lawn with shrub beds to boarders and panel fencing to boundaries.
All newly plastered and double cot painted New double glazed windows, all new radiators, all new carpets.
Address
- City Southend
- State/county Essex
- Zip/Postal Code SS0 9QH
- Area Westcliff- on-Sea
Details
Updated on May 3, 2024 at 3:49 pm- Property ID: MNH17820
- Price: 0
- Bedrooms: 3
- Bathrooms: 2
- Property Type: Single Family Home
- Property Status: For Rent
Mortgage Calculator
- Principal & Interest
